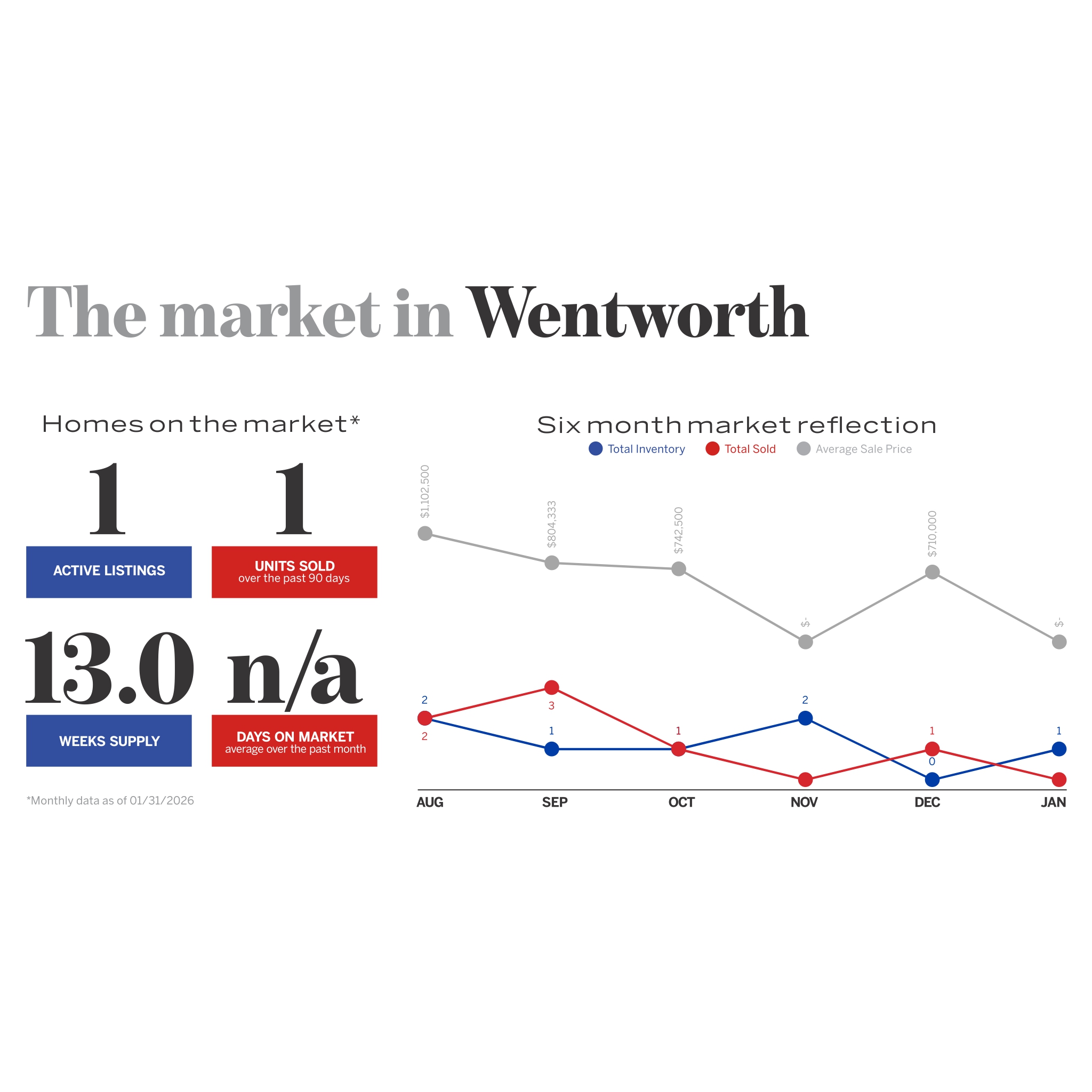By Mario Toneguzzi
The local schools - West Springs School, West Ridge School and St. Joan of Arc School - give the neighbourhood a young and vibrant feel.
And the vibrancy is carried through as well on the busy 85th Street corridor from Bow Trail at one end to Old Banff Coach Road to the other.
For me the charm of Wentworth is watching the kids gather and walk/scoot/ride to and from school among friends. The local schools have created a strong community culture.” – David Pellettier, RE/MAX Real Estate (Central)
Wentworth is a small estate style community that is one of the city’s youngest new communities situated within the larger West Springs area on the western side of the city.
The 85th Street corridor provides easy access for residents to a number of amenities from big grocery stores to shops and services to a good selection of dining establishments.
Along that popular strip are some unique establishments including the popular Mercato West, the family owned market and eatery offering Italian dishes and pastas in an open market format. It’s become a gathering place for the community to shop for groceries, pick up some food for dinner, have a coffee or simply stay and dine in at its restaurant.
One of the benefits of living in the Wentworth neighbourhood is its transportation network. It’s an easy and simple community to get in and out of at any time of day with the major roads Bow Trail, 85th Street and Old Banff Coach Road. Whether it’s heading downtown or heading west to the mountains, the roadways provide residents of the neighbourhood the ability to navigate their journeys with ease.
Wentworth, by Dream Unlimited, began in 2003 with the aim to complement the beauty of the land with homes that adhere to higher architectural requirements. Tree coverage was left in the natural ravines, and where possible, on some lots.
It is an active community that takes advantage of outdoor places such as tennis courts and playgrounds. But the gem is the two natural wetlands within the community adding to its aesthetics and providing residents with a beautiful and peaceful natural setting where a variety of plants grow and where one can experience different wildlife on any given day.

