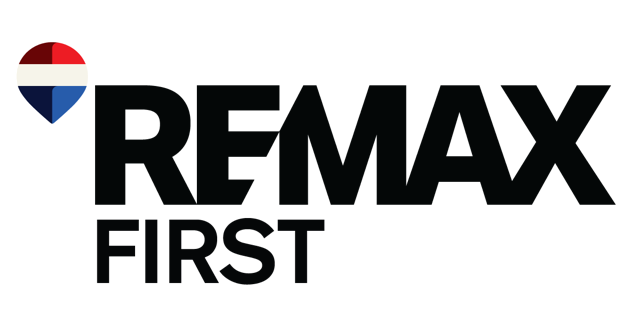-
291 West Grove Point SW in Calgary: West Springs Detached for sale : MLS®# A2283502
291 West Grove Point SW West Springs Calgary T3H 3A9 $1,198,000Residential- Status:
- Active
- MLS® Num:
- A2283502
- Bedrooms:
- 4
- Bathrooms:
- 4
- Floor Area:
- 2,346 sq. ft.218 m2
This Cedarglen home, just 7 years young, presents a sophisticated, contemporary design, clean and crisp throughout. Featuring a bright, open plan, 9 foot ceilings and 8 foot doors across all three levels, wide plank hardwoods, quartz countertops and an urban vibe throughout – SHARP! This two storey home, just seven years young .... SHOWS LIKE NEW, offering 3218 sq ft of living space over three levels, 3+1 beds PLUS a Bonus Room up, 3.5 baths and a fully developed lower level! Your family will love this space. This is a premier address, West Grove estates, a lightly travelled crescent in highly desirable West Springs.... a wonderful tot park steps away, great schools, shopping and services within walking distance of your new home! On arrival you will be struck by the exposed aggregate drive and walkway, and acrylic stucco – NICE! Entering you will love the 9’ ceilings (on all 3 levels!), wide plank hardwoods and the BRIGHT, OPEN PLAN, with its western exposure and wall of windows across the back The main floor centers around the Great Room in back, a broad open space with a large family room, generous dining space and a striking kitchen. The kitchen features an abundance of counter space, a center island breakfast bar, S/S appliances including a gas cooktop and wall oven, a SPACE for ENTERTAINING… leading directly to your rear composite deck which spans the entire back of the house – NICE! Leading upstairs you will find a large Bonus Room and three beds. The primary retreat is generous in size and features a 5pc en suite complete with quartz countertops, a soaker tub, free-standing seamless glass shower and a large walk-in closet with built-ins. The two additional beds up are also generous in size and share a full 5 pc bath. The lower level has been professionally developed and offers a broad open rec room which will easily accommodate a media space and/or fitness space as you choose, plus a guest bedroom and full bath. More detailsListed by RE/MAX First- DAVID PELLETTIER
- RE/MAX First
- (403) 869-7971
- Contact by Email
Data was last updated February 28, 2026 at 04:05 AM (UTC)
Data is supplied by Pillar 9™ MLS® System. Pillar 9™ is the owner of the copyright in its MLS®System. Data is deemed reliable but is not guaranteed accurate by Pillar 9™.
The trademarks MLS®, Multiple Listing Service® and the associated logos are owned by The Canadian Real Estate Association (CREA) and identify the quality of services provided by real estate professionals who are members of CREA. Used under license.

#115, 8820 Blackfoot Trail SE
Calgary, AB, T2J 3J1
© 2023 David Pellettier
Terms & Disclaimers
Communites
Upper Westside
The Westhills
Data is supplied by Pillar 9™ MLS® System. Pillar 9™ is the owner of the copyright in its MLS®System. Data is deemed reliable but is not guaranteed accurate by Pillar 9™.
The trademarks MLS®, Multiple Listing Service® and the associated logos are owned by The Canadian Real Estate Association (CREA) and identify the quality of services provided by real estate professionals who are members of CREA. Used under license.
©Copyright 2023 David Pelletier. All rights reserved. | Privacy Policy | Powered by myRealPage