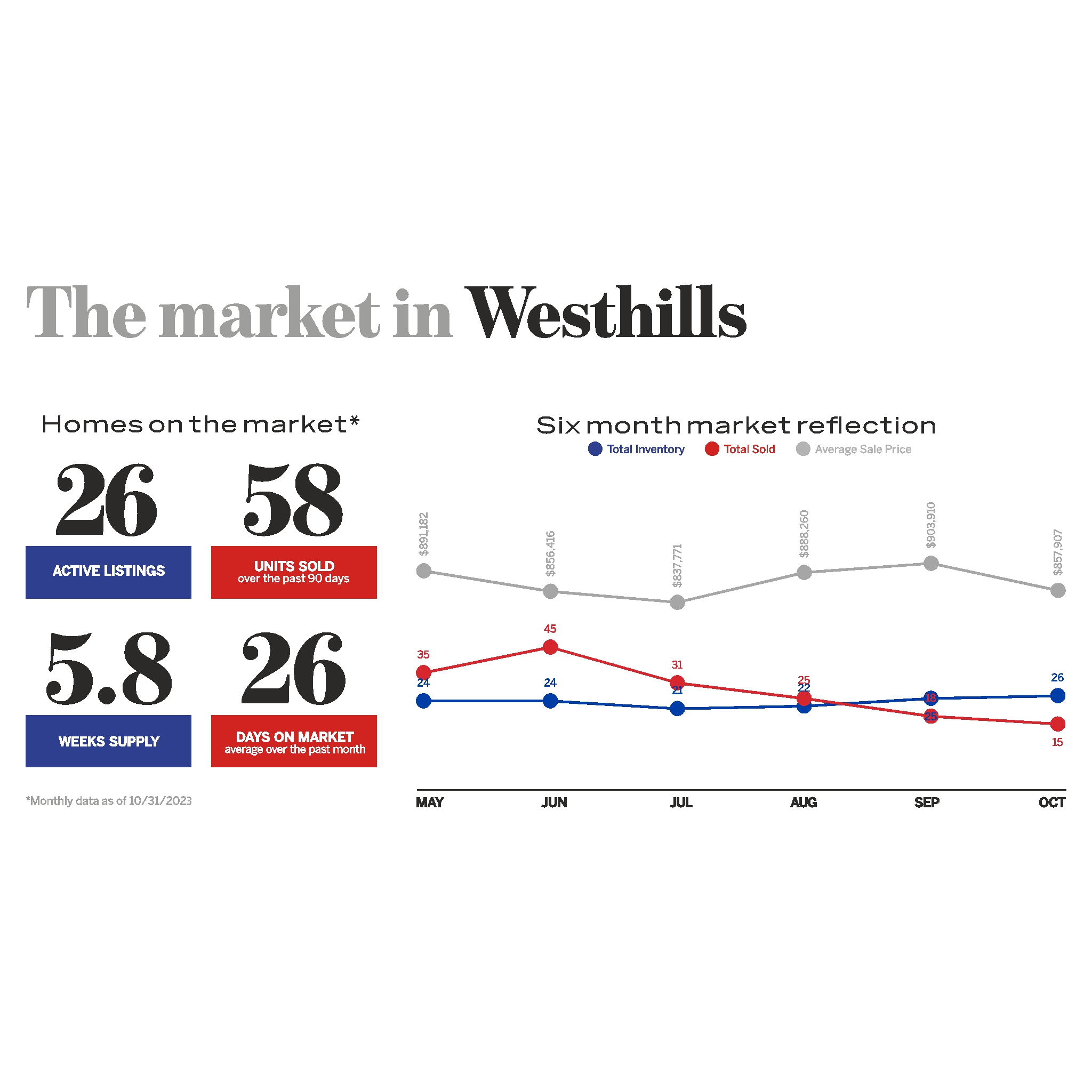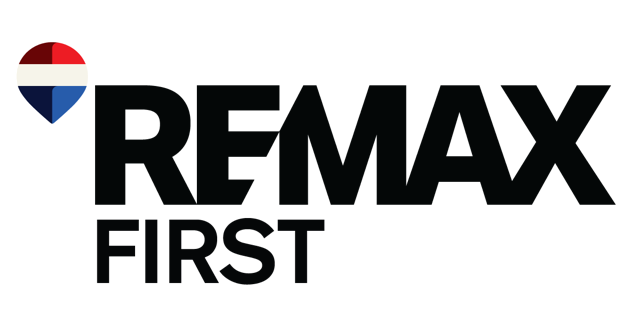By Mario Toneguzzi
There are a variety of communities under the Westhills banner including Christie Park, straddling a ravine; Strathcona Park, with a variety of home styles; and Coach Hill and Patterson, offering spectacular city and Bow Valley views.
A variety of communities, Christie Park straddling a ravine, Strathcona Park with a variety of home styles to Coach Hill & Patterson offering city and Bow Valley views. The Westhills offers something for all.” – David Pellettier, RE/MAX Real Estate (Central)
The Westhills area is located west of Sarcee Trail from Glenmore Trail (Highway 8) north to Canada Olympic Park. Westhills is a popular community with easy access to downtown via Richmond Road, 17th Avenue S.W. and the West LRT blue line of Calgary Transit's C-Train.
While the west side of the city can offer people peace and tranquility, it’s also a vibrant hub of commerce and recreational activities.
The amenities present at the Westhills Towne Centre, Signal Hill Centre and West Market Square provide residents with a grand selection of national to local brands with major anchor tenants like grocery stores and home hardware retailers as well as services of all kinds. There’s also the Trinity Hills development at Winsport, formerly known as Canada Olympic Park, which recently has created another hub of activity for consumers at the other end from the Westhills Towne Centre.
Every neighbourhood in the area, from Sienna Hills at one end to Patterson Heights at the other, has beautiful parks and paths for people to explore and spend time in the great outdoors. But it’s also the indoor places such as the Westside Recreation Centre and Winsport that provide a wealth of opportunities for recreational activities, fitness and sports.
Residents in any community want ease of accessibility in and out of their neighbourhoods. For people living on the west side of the city, major roadways surrounding it helps them easily and quickly head out in any direction - north, south, east and west - whether it’s towards the city’s core or towards the mountains in the distance.


